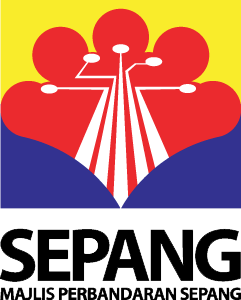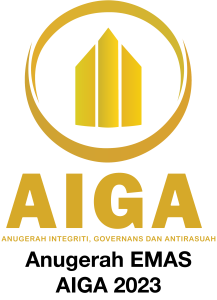SUBMISSION OF PLAN
The submission of development proposal plans involves several plans and procedures. The applications are also different. The One Stop Unit (OSC) is responsible in coordinating the development proposal plans applications in regards to land development, planning permission, building plans, earthworks plans and various other related plans.
The submission of development proposal plans involves several plans and procedures. The applications are also different. The One Stop Unit (OSC) is responsible in coordinating the development proposal plans applications in regards to land development, planning permission, building plans, earthworks plans and various other related plans.
The types of development proposal plan applications are as follows :
New Development Applications
- Copy of e-plan
- Consultant Registration
- Information of e-plan through https://www.mpsepang.gov.my
- Copy of consultant registration letter with the Town and Rural Planning Department (JPBD)
- Official application letter from a Chartered Town Planner for the certification of plans
- MPSepang Fee Form (Fee payment must be made by way of cheques made to the President of the Sepang Municipal Council or cash)including the payment receipt.
- Form A of Planning Permit
- 2 copies of the applicable Land Title/Deed (in case of non-owner of land, a Power of Attorney (P.A) registered with the High Court shall be submitted or in case of transfer of title, shall submit the Sales and Purchase Agreement and Approval letter from the District Land Administrator or in the case of State Government land shall submit the approval letter from the State Authority through the State Government Meeting Council (MMKN) which is certified by the District Land Administrator/Land & Mines Director/Department responsible and in the case of Federal Government land , shall submit the Certification Letter from the relevant Ministry/Department and certified by the Chief Director of Land & Mines.
- 1 copy of Official Search (Except for applications involving State/Federal Government Land) where necessary.
- 1 copy of Approval Letter for Conversion of Land Use or other Approval Letters issued by the EXCO/MMKN (in case the stated used of land has been altered 204B, 207) where necessary.
- 4 copies of the coloured Layout Plans of A0/A1 size with the appropriate scale and signed by a Certified Town Planner together with the owner and applicant (Certified/original signatures on each plan).
- 55 copies of coloured Layout Plans of A3 (Folded to A4 size)
- 4 copies of Contour plans or existing Survey plans (Certified by a Chartered Surveyor)
- 2 copies of development proposal report (LCP) which is prepared based of the LCP (Amendment) 2000 Manual.
- Existing photos of the proposed site in digital form (Bmp/JPEG) and printed. Photos should be taken to cover these following particulars:
a) Main access and exit route
b)The North, South, East and West directions indicator
c) adjacent lots of common boundaries
Application for approval of Addition/Alteration of Building Plan
MPSepang is hopeful that all parties whether individuals or groups who wish to make modifications or addenda to their buildings must make prior application for permit and obtain written approvals from the MPSepang Building Control Division. This is to avoid them as building owners from being issued notices and actions by the Sepang Municipal Council authority.
PROCEDURES :-
- Before any modification/additional works can commence, you should meet with the Building Inspector or Building Technician to acquire consultative advice regarding the application procedures for building plan approvals for modification/additional works for your building.
- Building plans for modifying/addition of your building should be submitted by a chartered Architect/Draftsman/Engineer appointed by yourself. You can also acquire the name list of chartered Architects/Draftsman/Engineers who are registered with the Sepang Municipal Council at the information counter of the MPSepang Building Control Division.
- Documents required :-
- Checklist Form B-OSC
- Copy of Sales & Purchase Agreement of Building/Land Title.
- Copy of the latest Assessment Tax Receipt – Copy of Identity Cared – Architectural Plan (3 sets of coloured plans, signed by the title holder & chartered Architect/ Draftsmen on each plan, folded to A4 size)
- Checklist of the MPSepang application for Building Plan Permit (PKPB4) – form “A” which is complete
- Submission Letter from the Architect/Draftsman
- Documents required :-
- Registration of Payment :-
- Building Plan Process:
- Ground Floor –> floor area / 9 metre square x RM3.50 –> if the sum is less than RM35, the minimum fee is RM35. Second Floor –> Floor area / 9 metres square x RM3.00 –> If the fee is less that RM30, the minimum fee is RM30. Third floor –> Floor area / 9 metres square x RM 2.50 –> if the sum is less than RM25, the minimum fee is RM25 – Construction Materials Permit with permission for 18 metres square monthly – Alteration of view RM 18.00 / Tingkat – Deposit of RM 500
- Payment by cash / cheques must be on behalf of the Sepang Municipal Council. ” Duration of approval : – 7 to 14 working days
- Complete documents & payments made. Minor Works Category (Minor Repair) :- – Steel Grills – Awning – Fence – House Interior – Garage Documents required :- – Copy of Identification Card – Copy of Sales & Purchase Agreement of Building/Land Title – Copy of the latest Assessment Tax Receipt:- – Minimum RM85 – Construction Materials Permit RM18/1 meter square monthly – Deposit of RM 200. For further information- Building Control Division of Sepang Municipal Council Floor 4, Persiaran Semarak Api 63200 Cyberjaya, Selangor Tel : 03 – 8319 0200 ext. 342/341/328/338 Fax: 03 – 8320 4700

 English
English Bahasa Melayu
Bahasa Melayu
















 Visit Today : 187
Visit Today : 187
 This Month : 16635
This Month : 16635
 Total Visit :1638202
Total Visit :1638202