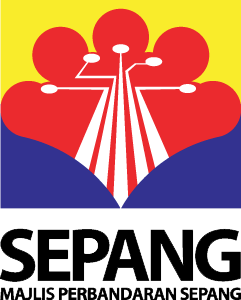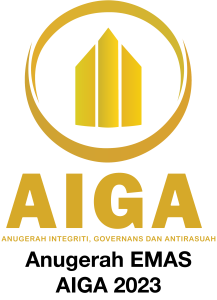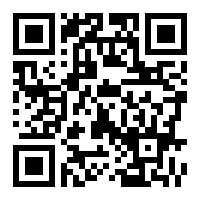TOWN PLANNING DEPARTMENT
Building Control Division
Building Control Division
- Drawings to be sent to the relevant Technical Agency
- Malaysian Fire and Rescue Department (4 sets of M&E/A plans)
- Sewerage Services Department (4 sets of M&E plans)
- Selangor Water Supply Company (4 sets of M&E plans)
- Tenaga Nasional Berhad (TNB) (2 sets of M&E plans)
- Telekom Berhad (2 sets of M&E plans)
- Drawings to the Internal Technical Agency for comments
- Development and Planning Department (2 Sets of Plan A) ( Attach 1 layout plan /pre-calculation plan + 1 copy of title deed (1 copy)
- Engineering Department (1 set of C & S plans) ( Attachment – Earth Works, Road and Drainage Approval Letter,) (1 copy) Note: A: Architectural C&S: Civil And Structural M&E: Mechanical And Electrical
Building Regulation Unit
- Plan Process Section
- New Building Plan Application
- Permohonan Pelan Tambahan Dan Pindaan (Selain KLIA)
- Permohonan Pelan Tambahan Dan Pindaan (KLIA)
- Permohonan Pindaan kepada pelan lulus
- Permohonan Tambahan Kecil (Minor Repair)
- Permohonan Permit Bangunan Sementara
- Permohonan Pemulangan Wang Cagaran
- Surat Permohonan
- Sertakan salinan Kad Pengenalan pemohon, resit asal bayaran cagaran dan gambar tapak yang telah siap dibina.
- Permohonan Sijil Kelayakan Menduduki Bangunan
- Permohonan CCC (Certificate of Completion And Compliance).
Development Planning Division
- Landscape Division Department (4 sets of landscape)
- Town / Health and Environment Services Department ( 1 set of A plan)
- Property Evaluation and Management Department ( Attach-1 set of plan A + 1 copy of title Deed + 1 copy of tax / land assessment
- Environmental Department (Factory)
- Civil Aviation Department (KLIA)
- C.d / Location Photo (Site)
- OSC Unit – Plan A3 (1 Set of Plan A )
- Master Plan A3 folded into A4 = 45 pieces, coloured
- e-Submission / e-Bangunan (https://www.mpsepang.gov.my)
Building Certificate of Fitness for Occupation
- Certification Letter from Consultant Engineer
- JKR – Certification letter from consultant
- JPS – Certification letter from consultant
- • Certification by the Technical Agency (External Technical Agencies)
- Sewerage Services Department (JPP)
- Fire and Rescue Department of Malaysia (JBPM)
- Work Safety and Health Department (JKKP)
- Certification by the Technical Agency (Internal Technical Agencies of the relevant Local Authorities)
- Engineering Department
- Landscape Division
- Health and Environmental Department
- Property Evaluation and Management Department
New Development Application
- Copy of e-rancang
- Registration of Consultant
- e-rancang Information
https://www.mpsepang.gov.my
- Copy of certification letter by the consultant registered with the Town and Rural Planning Department of Selangor (JPBD)
- Official Application Letter from the Commissioned Town Planner for certifiication of the plan
- MPSepang Fee Form (Payment of Fees must be made in the form of cheques made under the name of the Sepang Municipal Council President or Cash) Single Payment Receipt.
- 2 copies of the Land Title / Deeds being applied (if other than the Title Holder making the Application, Power Of Attorney (P.A)) registered with the High Court is needed), or in case of Transfer of Title, must also submit the Sales and Purchases Agreement and Confirmation Letter by the District Land Administrator , or in case of State Government Land must submit Authorisation Letter by the State Local Authority through the State Government Council Meeting (MMKN) which is certified by the District Land Administrator/PTG/Department responsible, and in case of Federal Government Land, must acquire Certification Letter from the relevant Ministry / Department and Certified by the KPTG
- 1 copy of the Official Search (unless applications involving State/Federal Government land) where necessary.
Research and Technical Services Section
- 1 copy of Approval Letter for Zoning Change or Approval Letters issued by EXCOs/MMKN (if Stated Use of Land have been altered 204B, 207) where necessary
- 4 copies of Coloured Layout Plans the size of A0/A1 with the Appropriate Scale and signed by a Commissioned Town Planner , the Title Holder and the Applicant (Authentic/Original Signatures on every single piece of plans).
- 55 copies of Coloured Layout Plans the size of A3 (Folded to the size of A4)
- 4 copies of Contour Plans or Existing Survey Plans (Certified by a Commissioned Surveyor)
- 2 copies of Proposed Development Report (LCP) prepared based on the LCP Manual Amendment 2000.
- Existing photos at the Proposed Site in Digital form (Bmp/JPEG) and Printed. Photos taken must encompass these particulars:
a) The Main Access and Exit Ways
b)North, South, East and West Pointers
c)Adjacent Lot of Common Boundaries

 English
English Bahasa Melayu
Bahasa Melayu
















 Visit Today : 1127
Visit Today : 1127
 This Month : 19927
This Month : 19927
 Total Visit :1711114
Total Visit :1711114